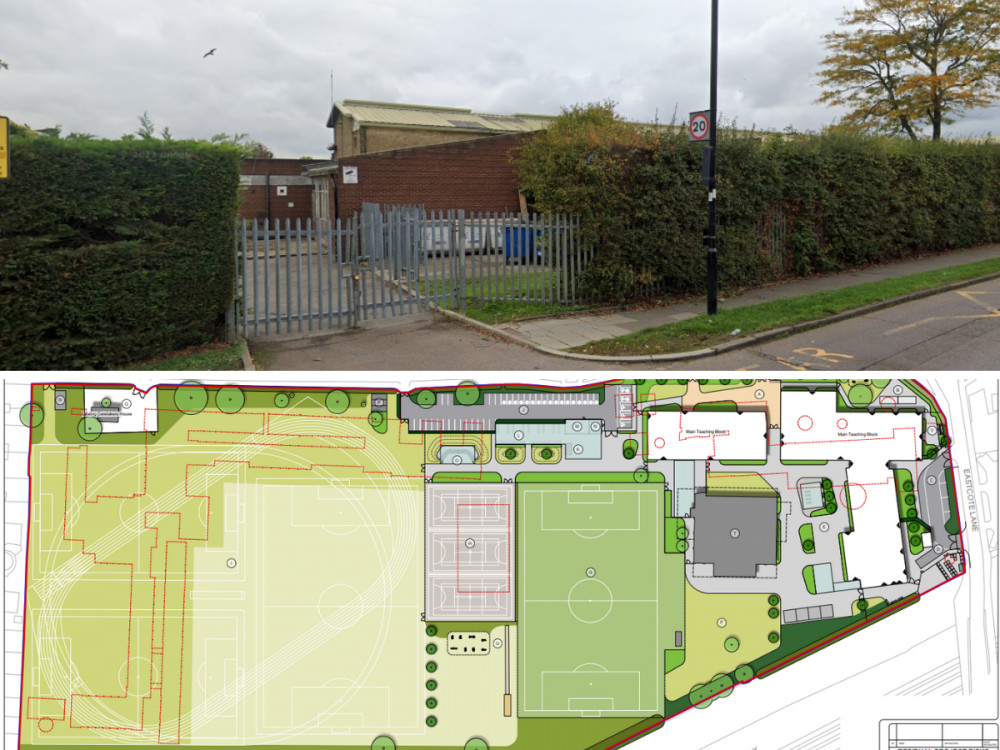School submits planning application for new pitches to be 'at the centre of the community once more'
By Cesar Medina 2nd Oct 2023


Northolt High School submitted a planning application to Ealing Council about potentially adding new teaching facilities and playing pitches.
The secondary and sixth form, wants existing building facilities to be relocated to the south of the site and demolish redundant buildings, while continuing to be open as normal.
Northolt High School hopes that the scheme will put the school "at the centre of the community once more."
In the planning application it said, Northolt High School also wants to add new entry points to the school to make it more accessible to students, staff and parents.
The planning proposal said: "One of the key objectives of the new building is to provide a clearly visible, legible and accessible main entrance to the new facility, as there are currently several entrances to the campus and others that exist but are rarely utilised."
It added: "The new education facility rationalises the existing built form which is spread across the site and repositions this to the southern part in the form a three-storey building that will front onto Eastcote Lane, removing the existing walls and opening the Site to the public realm, albeit with a secure fencing line."


The school plans to add two additional 11-a-side football pitches alongside the existing one.
It also wants to repurpose the existing car access to the south on Eastcote Lane with a new pedestrian access.
In addition, Northolt High School proposes to have two minibus bays and drop of bay dedicated to the Additional Resource Provision.
This will also include access for deliveries, refuse collections and pupil drop-offs.
The new school car park will have an additional five accessible bays and 22 would be electric vehicle charging spaces.
The redevelopment is being overseen by construction company Kier Group, but is being funded by the Department for Education.
In July, Northolt HIgh School hosted a community exhibition event where attendees had a chance to give their response to the potential development.
Thirteen people said they agreed with the proposal of the development and mentioned they liked the "community use" and "rooms built for specialise subjects."
The planning application also explained that the removal of buildings in the northern part of the site will free up additional space, "enhancing" the playing fields.
The application said: "One of the key benefits of merging the school into the southern part of the site is that it frees up space within the site to provide additional open space and landscaping in addition to the enhanced playing fields."
It added: "The proposed design creates several new areas of external soft landscaping to soften the appearance of the buildings and provide area of informal play and recreation for students, creating an attractive setting and conducive learning environment for the new school, as well as contributing towards biodiversity improvements."
The school said in the planning application that the redevelopment will not mean an increased capacity to the school or cause traffic nearby.
It said: "It should be reiterated that the redevelopment does not seek to change the existing function of the school, and does not propose an increase to student numbers, nor will it affect the school's hours of operation."
CHECK OUT OUR Jobs Section HERE!
ealing vacancies updated hourly!
Click here to see more: ealing jobs
Share:









