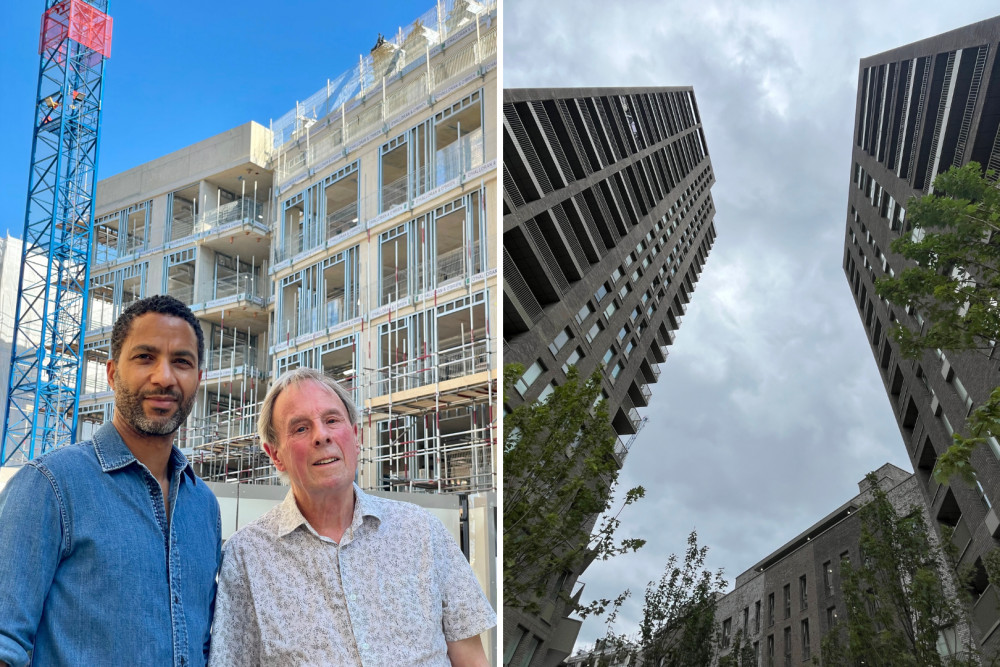Opinion: Cap The Towers condemns Mount Anvil exhibition of final phase of Friary Park development
By Nub News guest writer 20th Jul 2024


This is an opinion piece written by Sean Fletcher and David Tennant from Acton campaign group, Cap The Towers.
The exhibition mounted at Friary Park last weekend was meant to show how the final phase of the development would look.
There was no Computer Generated Image to illustrate this, no 3D model as recommended by the GLA in the London Plan; only a few drawings and images like these showing small corners of a massive new development in the final phase.

These images show only the lower floors of towers up to 24 floors in height: a proper 3D image of the proposed heights of these final phase buildings (24 floors, 23 floors, 22 floors, 20 floors, 15 floors etc) all crammed together, was nowhere to be seen in this exhibition.
The image below which was produced for the initial planning application in 2019, and is still being used by Mount Anvil and their estate agents, does at least have a 3D effect in order to give some idea of the overall development, its height and density.

At the exhibition last weekend (Saturday, 13 July), Cap the Towers asked Mount Anvil why this well known image had not been updated to show these new proposed heights and density of towers.
There was no sign of this well known image or anything like it in the developer's exhibition on 13 and 15 of July.
Cap the Towers believes the reason for that is because the developer does not wish to show to the public just how densely packed with high buildings this last phase of the project will be.
Where, in the image above, there were two towers in the initial plan (the second and third towers from the right), they are now proposing to build at least four very tall towers in that same space.
Cap the Towers made the point to Mount Anvil that it was unreasonable and dishonest to consult the public without providing them with a true picture of what this final phase would look like.
Cap the Towers also asked the developer how they could possibly contemplate adding yet more homes to the development when even the number of homes so far consented requires public Open Space of 43,000 square metres and they can provide less than a quarter of that: 9000 square metres.
Based on the GLA's official measurement of these things, Cap the Towers calculates that the additional homes Mount Anvil is proposing will mean that the 43,000 square metres requirement will go up to over 47,000, rendering the lack of Open Space totally unacceptable.
In the exhibition, Mount Anvil claims that they will somehow create 1,200 square metres of additional open space with their latest plan (a tiny fraction of what is needed) which still leaves them with a massive deficit of 37,000 square metres.
It is beyond absurd. If this application succeeds, says Cap the Towers, Friary Park will be excessively and dangerously overcrowded to an unacceptable degree on the grounds of health and safety, let alone civilised and enjoyable living conditions.
All the additional housing that is being proposed in this final planning application, Mount Anvil admitted at the exhibition, is to be private high-end market housing in order to boost their profits.

No doubt the pattern, now well established at Friary Park, of selling such flats to overseas investors would continue. There is to be no social housing whatever in this final phase.
Nor is there any further increase in affordable housing. In fact, the exhibition revealed that the affordable housing will drop from 46% of the development to 40%.
Cap the Towers asked the developer how all this can credibly be described as 'Homes for Londoners' or dealing with the housing crisis, especially where the need is most acute i.e. in social housing.
Mount Anvil had no answer: just that they needed to boost their profits.
Cap the Towers acknowledges that the question about the failure to build the right kinds of homes in the right places should really be addressed to Ealing Council: it is they who go on approving these inappropriate developments.
Cap the Towers will now be pressing Mount Anvil to produce an up-to-date version of the CGI image above, showing all the proposed changes which they presented in their exhibition.
For example, the four new towers of 24, 22, 20 and 15 floors which they are proposing to build in place of two of the towers in the earlier plan.
Given that the official planning application for the final phase of the development is due to be submitted to Ealing Council in August, Cap the Towers believes that the people of Acton are entitled to see the up-to-date version of the proposed development before the end of July.
Cap the Towers remains very much open to engaging in further conversations with the developers, Mount Anvil and Peabody, concerning these Phase 3 proposals.
We want to provide Ealing with more and more clickbait-free local news. To do that, we need a loyal newsletter following. Help us survive and sign up for our free weekly newsletter by clicking the link HERE.
Follow us on Facebook , Instagram and X to stay updated on the latest news in your area. Don't miss out!
CHECK OUT OUR Jobs Section HERE!
ealing vacancies updated hourly!
Click here to see more: ealing jobs
Share:






