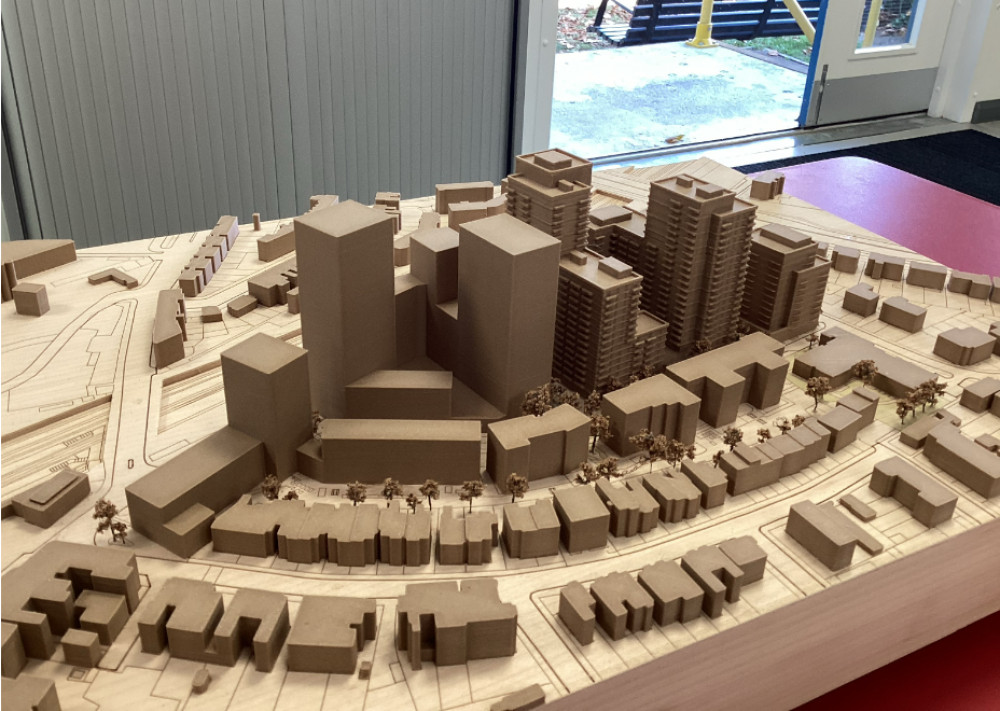Acton: 'Ealing Council cannot accept latest Friary Park plans' suggest Cap the Towers
By Nub News guest writer 16th Sep 2024


This is an opinion piece written by Acton campaign group, Cap the Towers.
Over the weekend, the Friary Park developers held a further exhibition on the estate and revealed a 3D model of its final planning application to complete the redevelopment project.
They represent a considerable increase in height, bulk and massing from what Ealing Council has previously approved.
The next step would be for the Council to formally accept the application as valid before proceeding to a full assessment culminating in a recommendation to the Planning Committee to either refuse or approve this planning application.
The council finds itself in a very difficult position when it comes to validating this application or allowing it to proceed at all, for the following reasons.
Cap the Towers has unearthed Council documentation relating to the last application from these developers (2022) which sets clear parameters as to what can be permitted in this final Phase 3 stage.
The parameters concern the height and footprint of buildings. It is clear from the image above that these parameters have been totally disregarded by the developers.
Ealing Council's parameters state that the maximum height for any building in this Block is to be 22 floors. The developers are proposing a tower of 24 floors.
And because they are radically altering and increasing the number of towers, the footprints of the buildings are no longer within the set parameters clearly set down by the Council in 2022.
How can the council possibly ignore their own parameters?
As can be seen in the 3D model, all the towers in this block are jammed hard against each other: the 28 floor tower against a 15 floor tower and a 14 floor tower against a 22 floor tower.
It is hard to imagine that this kind of massing and density could possibly be acceptable.

The other major impediment to this final application from Mount Anvil/Peabody is the extreme discrepancy between the amount of public open space required on a development of this size and population, and what the developers' plans actually show.
They can provide a bit over 10,000 square metres of public open space (POS) whereas the GLA, now that the developers want to build even more apartments, requires a bit over 47,000 square metres!
What this means is that Friary Park is destined to become unendurably and dangerously overcrowded if this application were to proceed to approval.
Furthermore, all the additional flats now being proposed in this final expansion of the development are to be high-end luxury flats to be marketed, no doubt as all the other such flats at Friary Park have been, to wealthy investors in the Far East or Middle East.
These are the flats which yield big profits for the developer. Nothing to do with Britain's or London's housing crisis. Affordable housing at Friary Park will be reduced from 46% to 41% and there will be 0% of social housing amongst the additional housing in this final phase.
Most shockingly of all, a spokesperson for the developer told Cap the Towers at the Exhibition last Saturday that they are even making plans to reduce the meagre number of flats (237 out of 1,345) available for those on Ealing's social housing list.
All these factors, and many others, are currently being considered by Ealing Council's planning department and Cap the Towers believes that this planning application will have to be withdrawn in order for Ealing Council not to find itself in the absurd position of breaking its own rules.
There is a further chance to view the Exhibition, with the 3D model, today (16 September) from 6pm - 8pm. The display is in the pre-fab building next to Friars Place Green on the north of the site.
We want to provide Ealing with more and more clickbait-free local news. To do that, we need a loyal newsletter following. Help us survive and sign up for our free weekly newsletter by clicking the link HERE.
Follow us on Facebook , Instagram and X to stay updated on the latest news in your area. Don't miss out!
CHECK OUT OUR Jobs Section HERE!
ealing vacancies updated hourly!
Click here to see more: ealing jobs
Share:









